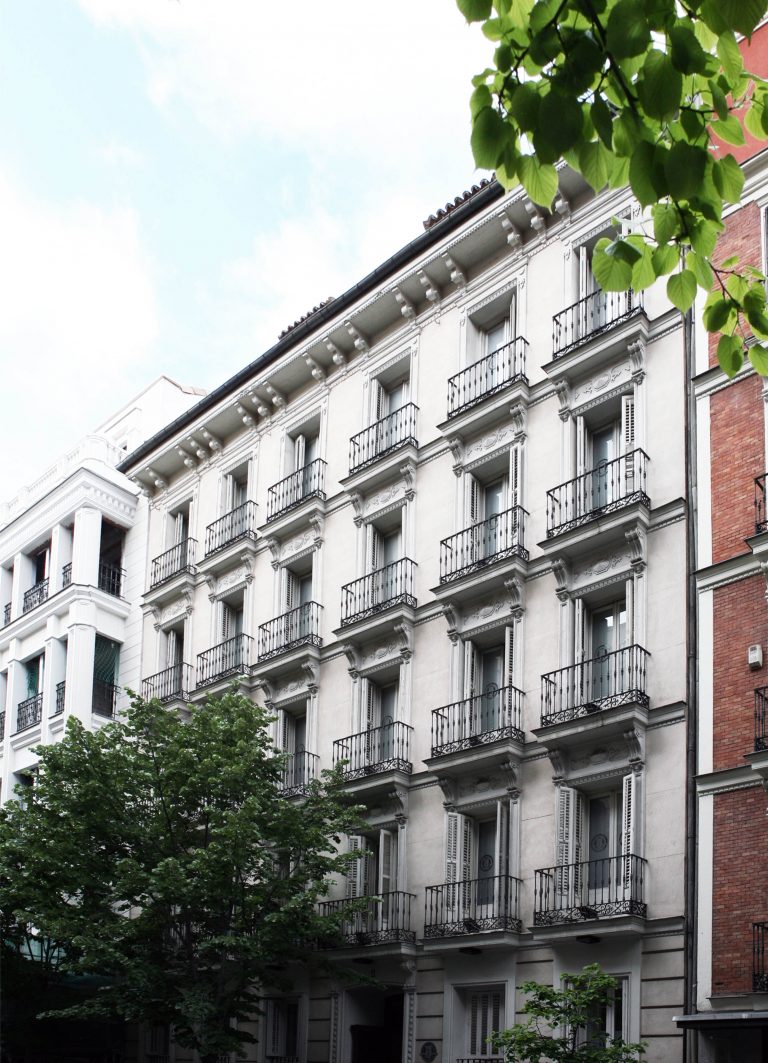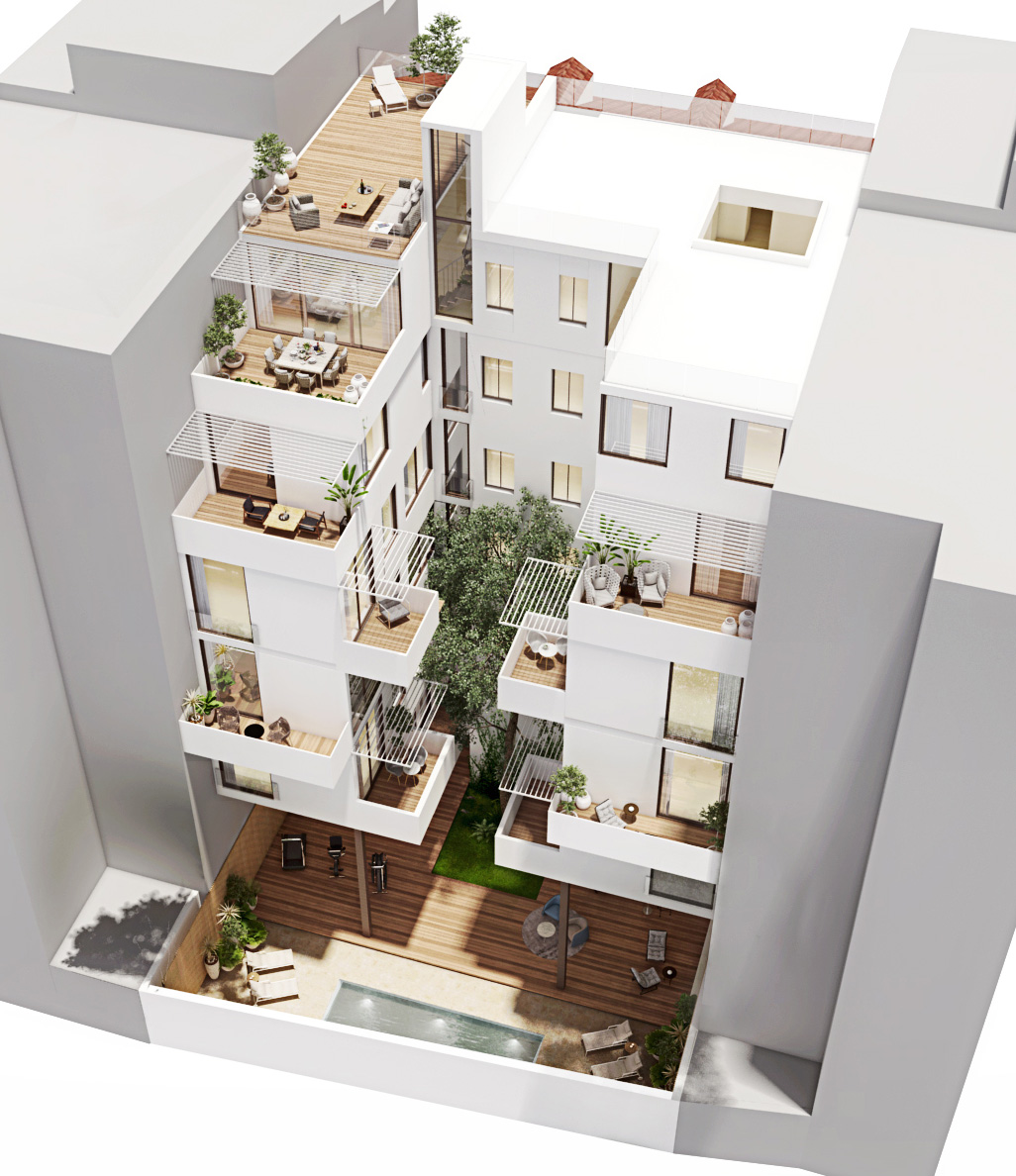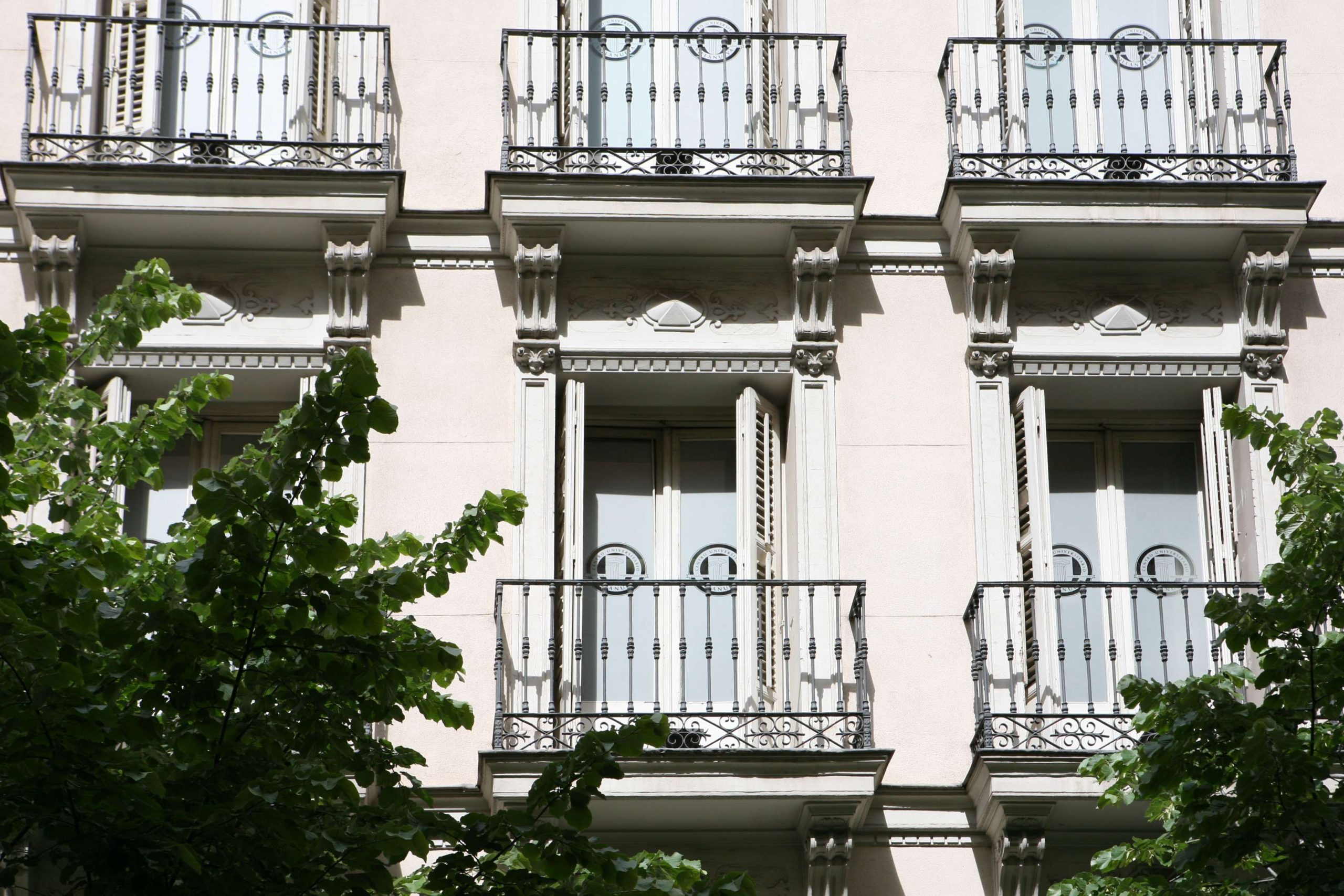Description
General restructuring of a building, currently being used as a teaching centre, to recover its original residential use by means of a project for 12 homes.
Claudio Coello 11, Madrid

Description
General restructuring of a building, currently being used as a teaching centre, to recover its original residential use by means of a project for 12 homes.

Location
Claudio Coello 11, Madrid
Period of the work
2018 -2020
Area
2000 m2
Units
12
Scope of the intervention
General restructuring

Classicism and modernity in the same building
Claudio Coello 11 is a very special project as the current building was subject to certain conditioning factors relating to space and planning permission, which we had to update and adapt to comply with current regulations.
For this purpose, and in order to make it residential, which was the original use of Claudio Coello 11, the building had to lose surface area.
The façade was protected, as was the main staircase, both of great historical and architectural value. Therefore, the decision was made to create a project in which a large interior courtyard would be opened at the back.
Buildings located in this area, the Salamanca district, are usually very deep, with small courtyards that hardly provide light or views to the homes.
Through the project proposed by Lasabia, natural light would be able to spill into the interior rooms that would now also enjoy views of a large interior vertical garden and even views of the Madrid skyline on the upper floors.
Thus, the building would have two façades, the classic exterior, reminiscent of the origins of the building, and the modern interior, with large gaps in the façades and open terraces that enable the enjoyment of Madrid’s climate.

Functional and bright homes in a building with history
Functional and bright homes in a building with history
Another of the peculiarities of Claudio Coello 11 is the type of structure, free of load-bearing walls, which allows us to create much larger and more open spaces towards the exterior, where social spaces such as living rooms and open-plan kitchens will be located.
The bedrooms are located towards the interior of the homes, two per home, with greater privacy, but while also enjoying the new back garden attached to the central courtyard.
The building is divided into 12 homes, two per floor, with two impressive duplex penthouses with several terraces.
The semi-basement will include a porch for a gym and co-working area. The storage and utility rooms are also located on this level.
Claudio Coello 1, is located in the heart of the Salamanca neighborhood, between the prestigious streets of Serrano and Velázquez.
Claudio Coello is a quiet, tree-lined street where big brand stores are located.
It is surrounded by all services as well as the main fashion stores.
It is also located a few meters from the El Retiro park, which makes Claudio Coello 11, the best location for housing in the center of Madrid.