Description
Comprehensive refurbishment of a building of 26 homes listed as a property of heritage value and therefore subject to protection in the heart of the Salamanca district.
Príncipe de Vergara 11, Madrid
2013 -2016
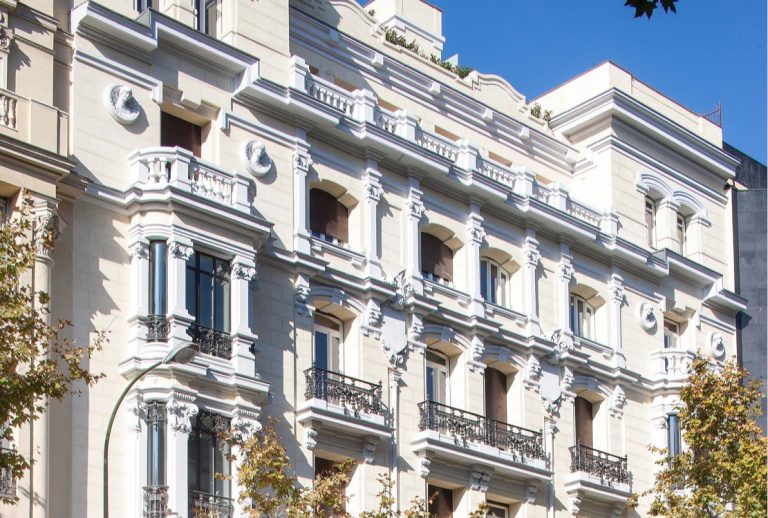
Description
Comprehensive refurbishment of a building of 26 homes listed as a property of heritage value and therefore subject to protection in the heart of the Salamanca district.
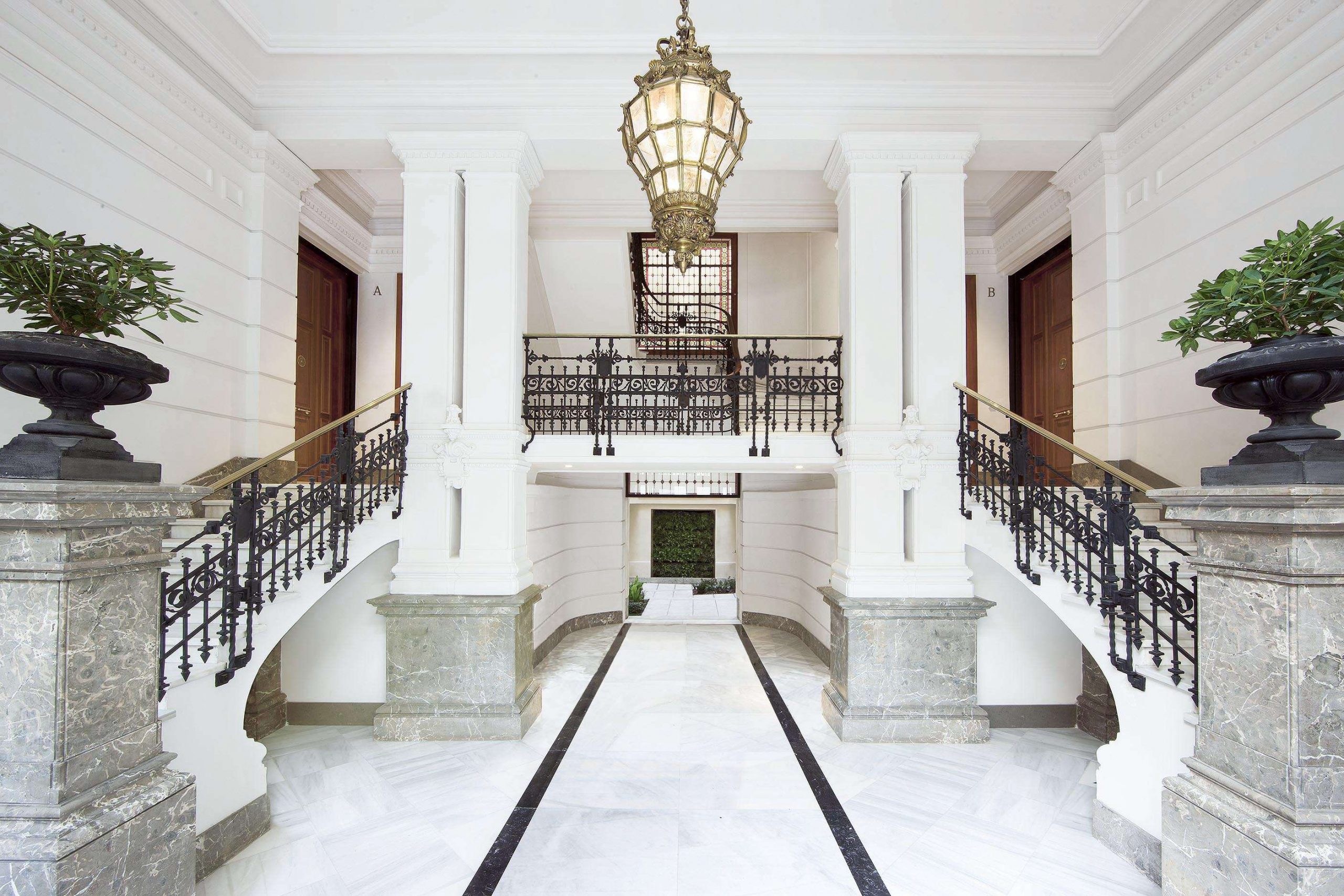
Location
Príncipe de Vergara 11, Madrid
Period of the work
January 2013 — May 2015
Area
6.200m2
Units
26 homes
Scope of the intervention
Comprehensive refurbishment
Construction company
Molior
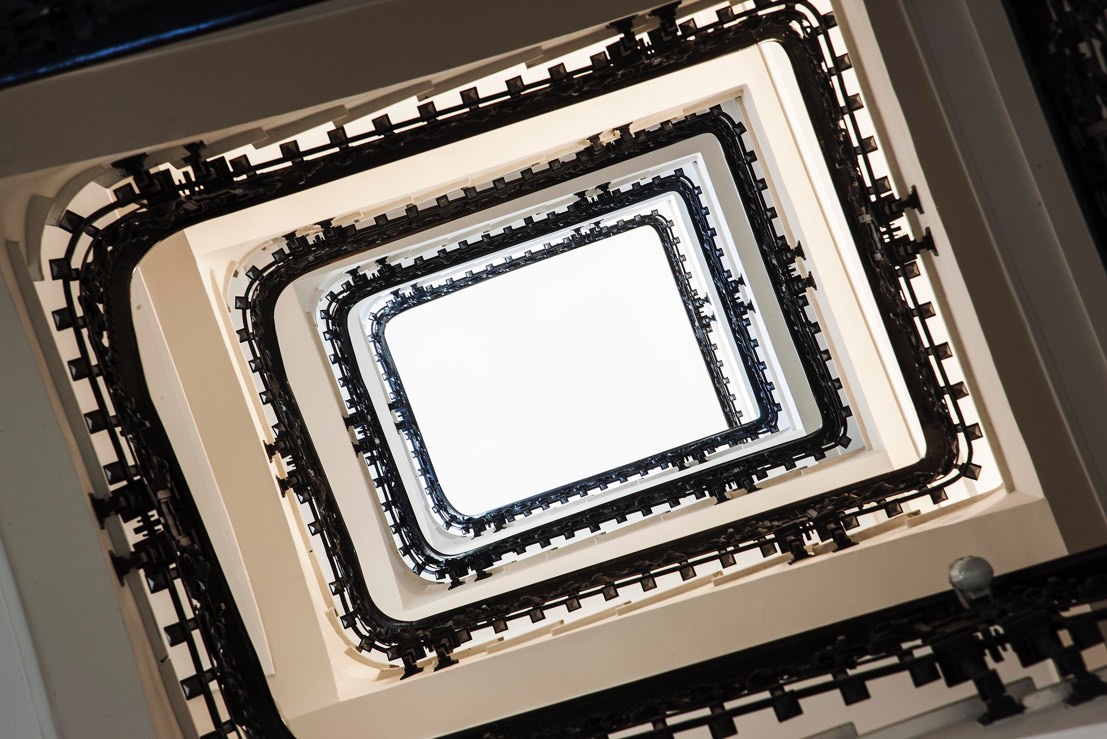
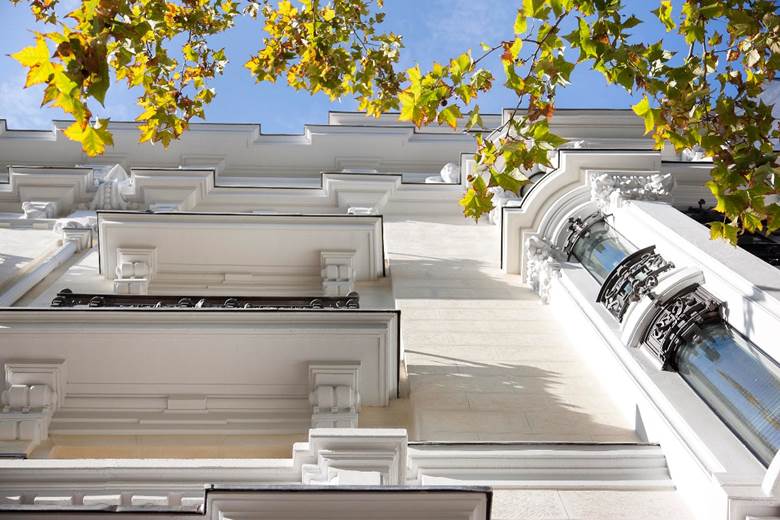
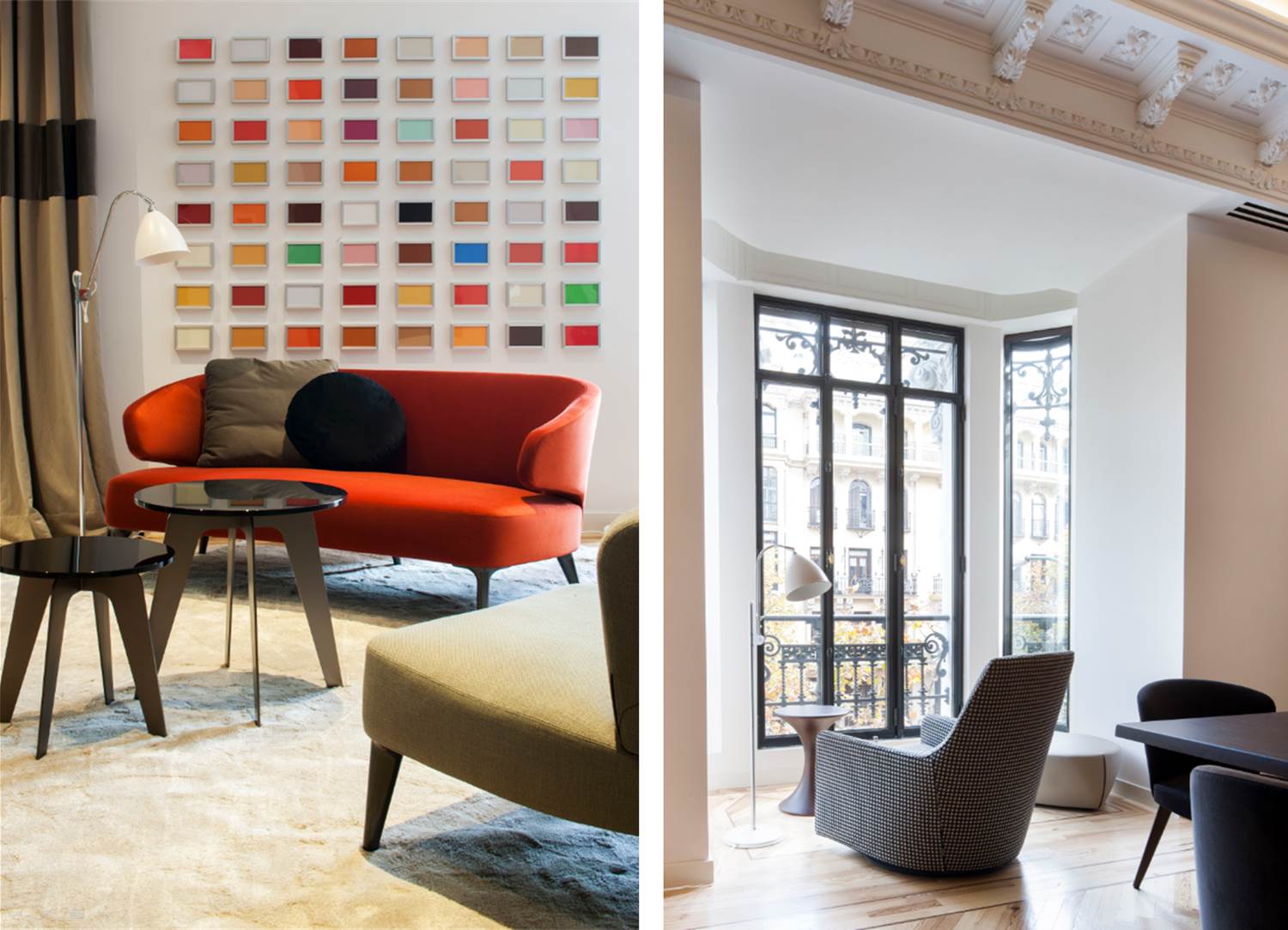
With Spain’s largest vertical garden within a residential building, which increases the value per square metre of the interior homes.
A building with exceptional architecture, listed in Madrid’s historical catalogue and thus subject to protection. The entire works carried out to adapt the building to the needs of the 21st century were always highly respectful of the original project. Its representative communal areas, with the essence of early twentieth-century Madrid and the modernism of the time, the large homes looking onto calle Príncipe de Vergara or onto the building’s private garden and the exceptional height in all the spaces, are the heart and soul of this impressive building that has been fully refurbished.
The works were carried out with a view to sustainability, aiming to reach the highest levels of efficiency, with reduced use of energy and water and the inclusion of green areas as organic elements that fill the built structures with life. A building such as this one, a true gem, well deserves the architectural contribution that we provided during its refurbishment with various significant details; the design of an accessible itinerary throughout the inside of the building, the incorporation of natural light into the small inner courtyards and the reuse and recovery of original materials, such as the wood from the floors.
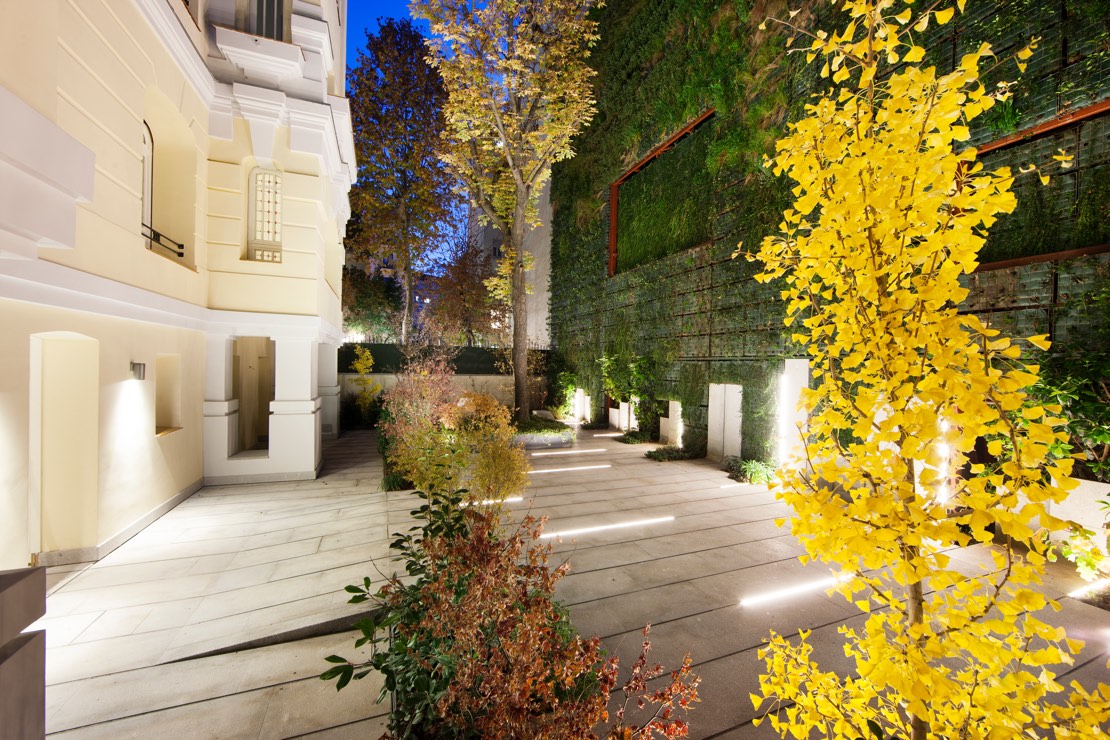
The typical large spaces of Madrid's modernist era merge in this building with the highest standards of comfort and sustainability of 21st-century construction work.
A building with exceptional architecture, listed in Madrid’s historical catalogue and thus subject to protection. The entire works carried out to adapt the building to the needs of the 21st century were always highly respectful of the original project. Its representative communal areas, with the essence of early twentieth-century Madrid and the modernism of the time, the large homes looking onto calle Príncipe de Vergara or onto the building’s private garden and the exceptional height in all the spaces, are the heart and soul of this impressive building that has been fully refurbished.
The works were carried out with a view to sustainability, aiming to reach the highest levels of efficiency, with reduced use of energy and water and the inclusion of green areas as organic elements that fill the built structures with life. A building such as this one, a true gem, well deserves the architectural contribution that we provided during its refurbishment with various significant details: the design of an accessible itinerary throughout the inside of the building, the incorporation of natural light into the small inner courtyards and the reuse and recovery of original materials, such as the wood from the floors.
Unbeatable location in the best area of the Barrio de Salamanca a few meters from the Puerta de Alcalá.
Emblematic buildings with great historical and architectural value surround it, being Príncipe de Vergara, one of the most prestigious areas of Madrid.
Very close to the major tourist attractions of the capital. The main commercial and restaurant activity in Madrid where the most prestigious fashion stores and brands are located.
In addition, its proximity to El Retiro Park, the largest urban oasis in Madrid, 200m away, makes Príncipe de Vergara a perfect location to live.